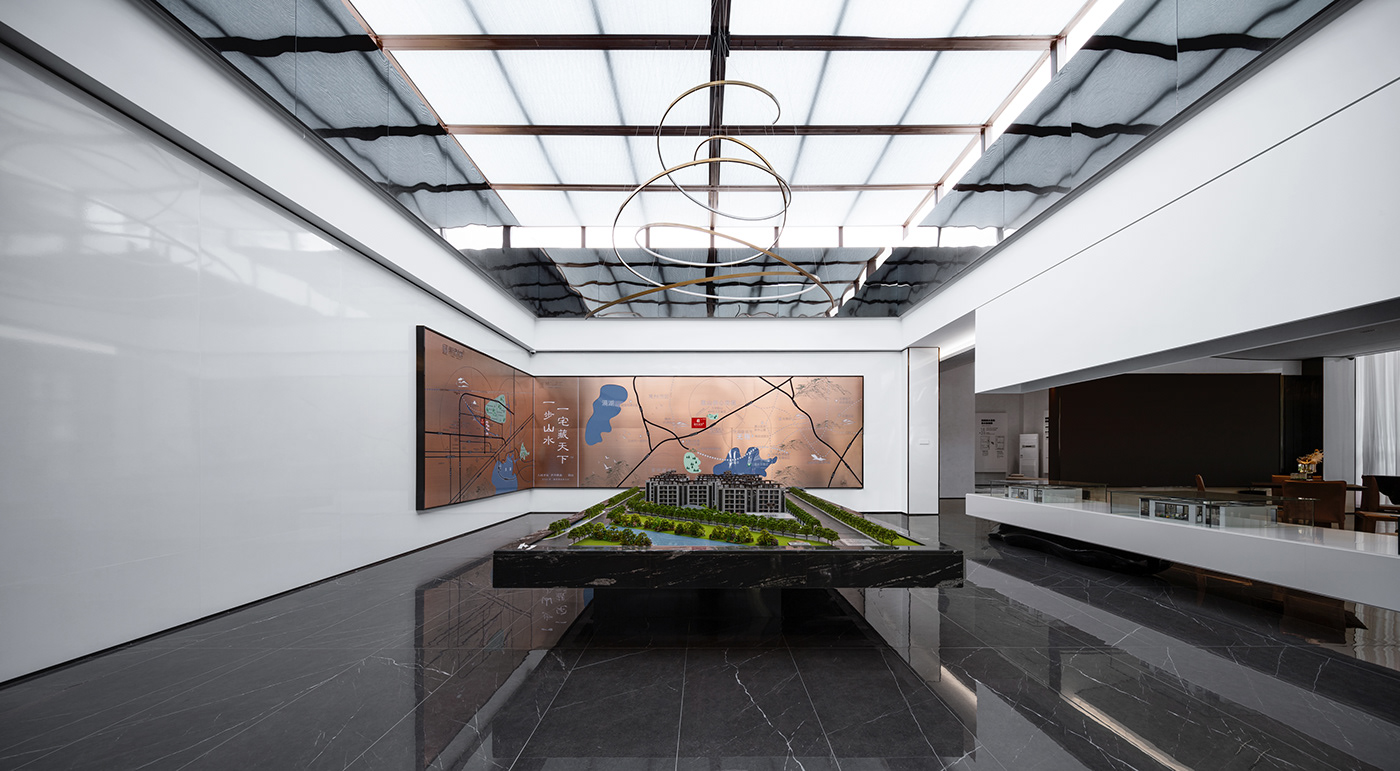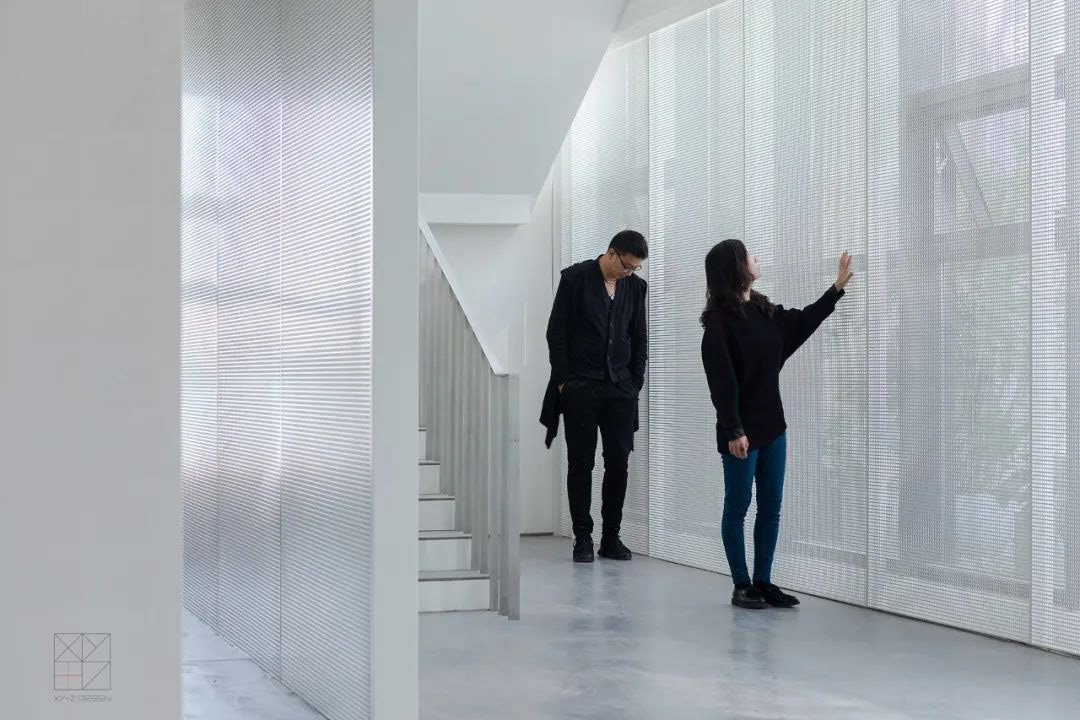名满天下的无锡,是“太湖明珠”、江南名城。被太湖水养育千年的这座城市,人杰地灵,山清水秀。XY+Z Design与金石置业携手创作的最新作品“硕阳源筑”售楼处,就坐落在无锡阳山。售楼处功能全面,动线合理,将中式元素融入现代极简的设计中,更为未来改造为老年中心打好了基础。以现代、东方、简约、沉稳为关键词,打造了一个亲民、宜居、颇具秩序感的空间。
Wuxi, famous all over the world, is the "Pearl of Taihu Lake" and a renowned city in the south of the Yangtze River. The city, which has been nurtured by Taihu Lake for thousands of years, owns outstanding talents and beautiful mountains and rivers. The Sales Center of "ShuoYangYuanZhu", the latest work jointly created by XY+Z DESIGN and JINSHI ESTATE is located in Yangshan, Wuxi. The sales center, with comprehensive functions and reasonable moving lines, where Chinese elements integrated into the modern minimalism, is well reserved for turning into a senior center in the future. With modern, Oriental, simple and calm as the key words, it creates a space that is friendly, livable and quite orderly.

精诚所至,金石为开。金石置业的这句标语放在这个空间里再合适不过了。极简的线条和开朗的空间,打造了沉稳大气的氛围。让顾客从迈入售楼处的那一刻起,就感知到这里的专业性与秩序感。
Good faith moves mountains. The slogan of JINSHI ESTATE fits this space best. The minimalist lines and cheerful space here create a composed atmosphere, bringing visitors the experience of professionalism and sense of order from the moment they enter.



整个建筑的设计理念就是“现代极简”,运用立体构成的方式,在室内运用梯形穿插的手法与关系,让空间看起来干练整洁。材质上主要使用烤漆板与大理石纹地砖,降低预算的同时兼顾环保和安全。
The design concept of the whole building is "modern minimalism", using three-dimensional composition and the technique and relationship of trapezoidal interspersed in the indoor space to make it look simple and tidy. In terms of material, the paint baking board and marbled floor tiles are mainly used to reduce the cost while taking into account safety and environmental protection.



极简的线条之外,随处可见的青葱绿植、沉稳木色的软装设计,人字形曲线坡道的顶面如同书本铺开……在现代的空间中注入细节的中式的元素,更是对江南古城、如今的现代化城市无锡的精准解读与诠释。
In addition to the minimalist lines, ubiquitous green plants, composed wood colored soft decoration design, and the ceiling of the herringbone curve ramp spreading out like a Book... Chinese elements that inject details into the modern space accurately interpret Wuxi, the ancient city of Jiangnan and the modern city of today.


洽谈区就如同我们身边最常见的客厅,室内深色的桌椅洒上透过窗帘的柔和日光,方正的空间搭配曲线造型灯具,形成刚柔并济、张弛有度的空间氛围。给顾客打造宾至如归的体验和充满安全感的舒适环境。
The negotiation area is like the most common living room. The dark tables and chairs in the room are sprinkled with soft sunlight through the curtains, and the square space matched with curved lamps to form a rigid and soft space atmosphere with the feel of relaxation, creating a comfortable environment with a sense of security and a feel at home experience for visitors.



与不少售楼处会在后期改造为社区中心、幼儿园、书店等相同的是,“硕阳源筑”将在后期被改造为老年中心。因此XY+Z Design在设计之初就考虑好未来改造的各种可能性,用开阔的空间和更适合老年人的环境布置,希望能在未来减少改造的工序,做到低碳环保。
Like many sales offices that will be transformed into community centers, kindergartens, bookstores, etc. in the later stage, "ShuoYangYuanZhu" will later be transformed into a senior center. Therefore, at the beginning of the design, XY+Z DESIGN considered various possibilities of future transformation, and adopted open space and environmental layout which is more suitable for the elderly, hoping to reduce the transformation work, achieving low-carbon and sustainability.


现代极简的简约大气,辅以柔和、复古、精致的细节刻画,是“硕阳源筑”这份设计对空间和历史的阅读。设计是一种对生命的阅读和理解,世间万物的生命,都在循环和延续。“硕阳源筑”,就被赋予了无限的生命力,从售楼处到老年中心,从江南古城到现代摩登,让设计参与生命,伴随生活。
In the design of "ShuoYangYuanZhu”, Modern minimalist simplicity, supplemented by soft, ancient and exquisite details, perfectly interprets the space and history. Design is a kind of reading and interpreting of life. All beings in the world are circulating and continuing. Endowed with infinite vitality, "ShuoYangYuanZhu”, from the sales office to the senior center, from the ancient city to modern metropolitan, design becomes a part, an on-going part of life.
Project Name | 项目名称:
JINSHI · HUIYANG DISTRICT SALES CENTER | 金石·惠阳源筑售楼处
Project Location | 项目地点:
Yangshan, Wuxi | 无锡阳山
Developer | 项目业主:
JINSHI ESTATE | 金石置业
Chief Designer | 主创设计:
Xeeven Guo | 郭晰纹
Interior Design | 室内设计:
XY+Z Design | 晰纹设计
Decoration Design | 软装设计:
XYPLUSZ | 宇宙奇迹
XY+Z DESIGN ,致力于为最需要空间的人,打造最人文的生态。
ABOUT XY+Z DESIGN

由郭晰纹女士和吴耀隆先生共同创立的XY+Z DESIGN ( 晰纹设计 )是一家立足于中国上海的多元化设计工作室。XY+Z DESIGN提供富有创意的室内、建筑、整体规划、平面以及产品设计服务,从概念到落地全程把控作品的完美呈现。公司项目遍布全国各大主要城市,成立以来屡获国内外知名设计大奖,受到客户的高度认可与一致好评。未来,XY+Z DESIGN将进军日本、意大利、英国等国际市场布署全球化发展战略。
如果说文化的碰撞赋予了设计创意, 那么对于生命的感悟则赋予了作品灵魂。
XY+Z DESIGN 的使命是让设计参与生命,让生命伴随生活,让人们体会自然的可持续的设计,重新感知自然和未来,让设计创造美好生活!
设计 是对生命的阅读
XY+Z DESIGN, founded by Ms. Guo Xeewen and Mr.Wu Yaolong, is a diverse field design studio based in Shanghai, China. XY+Z DESIGN provides international interior,architectural, overall planning, graphic and product design services. We offer the whole process design service to ensure the perfection of the work. Highly recognized and praised by clients, our projects have been distributed all over China and have won many well-known domestic and international design awards.In the future, XY+Z DESIGN will enter Japan, Italy, UK and other countries as a part of its global development strategy.
If the collision of different cultures endows design creativity,then the perception of life brings the work of its soul.
The mission of XY+Z DESIGN is to have design participate in life, accompany with life, have people experience natural sustainable design, re-perceive nature and future and create a better life!
Design, is the reading of life


